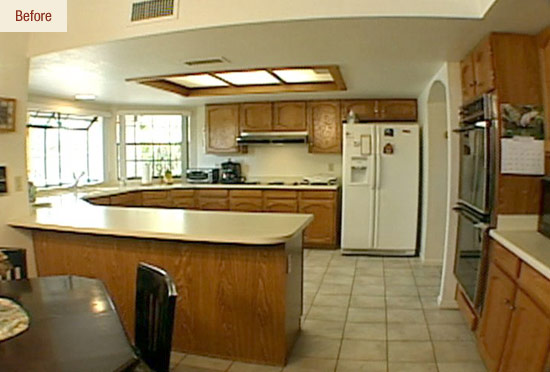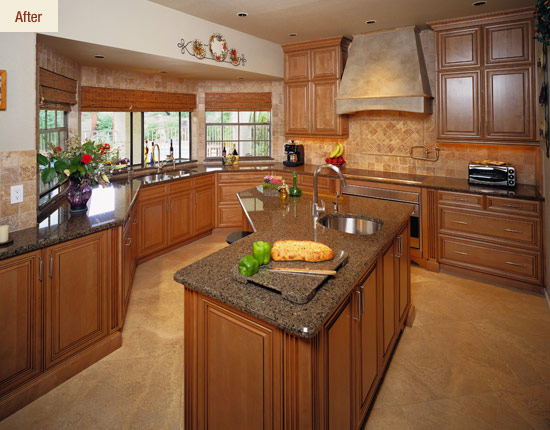From Cramped & Outdated to Spacious & Timeless
This outdated kitchen presented a host of design challenges, including:
 We updated the look of the kitchen with beautiful cabinetry, granite countertops, travertine flooring and a tumbled stone backsplash.
We updated the look of the kitchen with beautiful cabinetry, granite countertops, travertine flooring and a tumbled stone backsplash.
 Our design group was able to overcome all of the design challenges:
Our design group was able to overcome all of the design challenges:
- Worn-out 70’s styled cabinetry.
- Awkward access to stored items.
- Large unused space in the center of the kitchen.
- Only one prep area.
- Low ceiling height.
- Awkward traffic flow (one way in and one way out) because of the peninsula.
- No cabinet for microwave so it sat on the counter.
 We updated the look of the kitchen with beautiful cabinetry, granite countertops, travertine flooring and a tumbled stone backsplash.
We updated the look of the kitchen with beautiful cabinetry, granite countertops, travertine flooring and a tumbled stone backsplash.
 Our design group was able to overcome all of the design challenges:
Our design group was able to overcome all of the design challenges:
- Cabinetry was replaced with timeless mocha-glazed maple cabinetry .
- We improved storage by adding new base cabinetry with full-depth lower shelving, slide outs, and large pot and pan drawers.
- The peninsula was changed out for a custom-fit island, giving the kitchen a spacious feel AND much more usable counter space.
- We added a second prep area (in the island) with full sink and waste disposal and a must-have pot filler at the cook top.
- The ceiling was raised almost 18”.
- Traffic now flows naturally because the custom island provides a second entry and exit to the sink and cooking area.
- We added a built-in oven and microwave cabinet and included a warming drawer to make sure that large meals are always served hot.