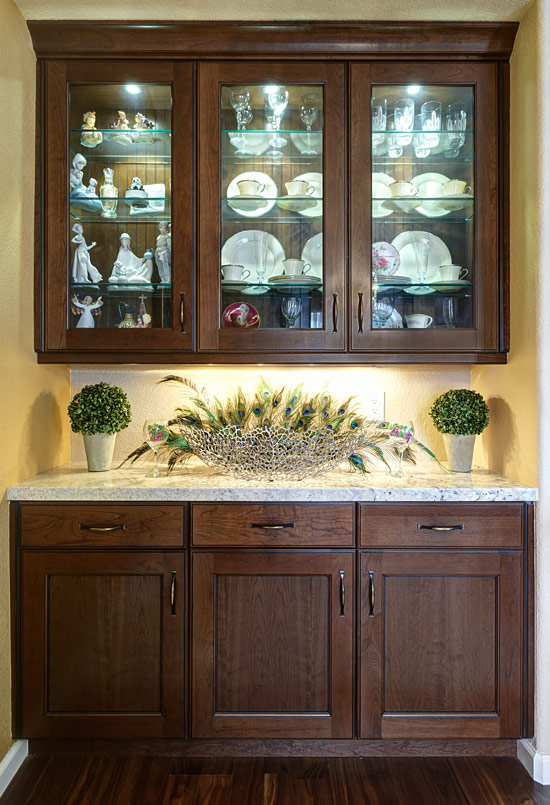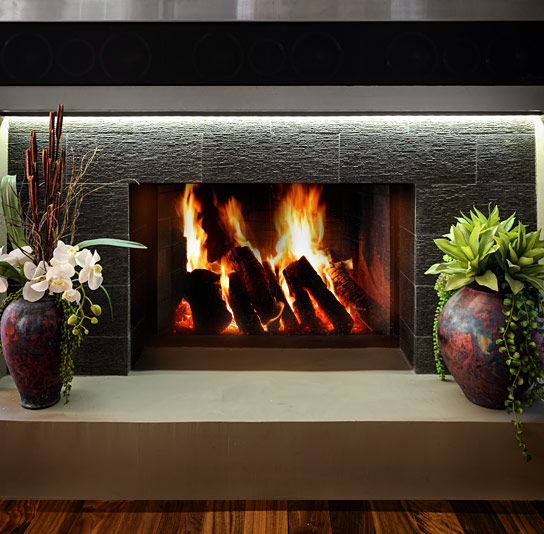All the Way Up: A Transitional Before & After
The original kitchen had an outdated 1980s look and lacked functional design. The low ceiling, L-shaped island and awkward wall between the kitchen and hallway made this spatially small kitchen even smaller visually. The poor layout meant limited storage space and made it difficult for more than one person at a time to work in the kitchen.
“We didn’t like anything about our original kitchen. It felt cramped and looked extremely small. I think that the key is that we found someone we trusted as a designer. Tim asked a lot of questions and helped us to visualize the new space.”
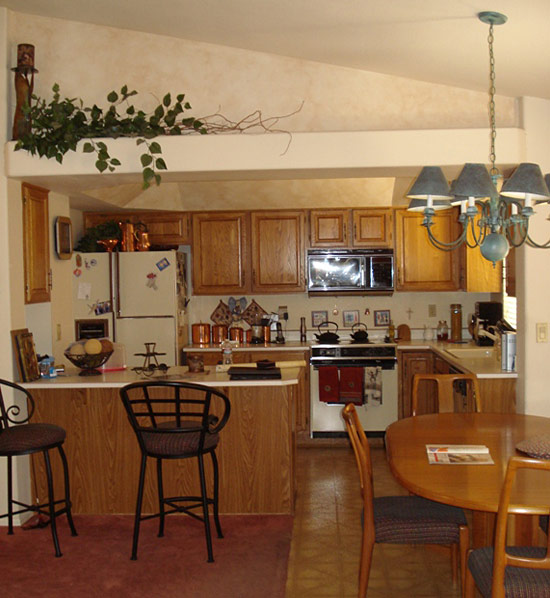
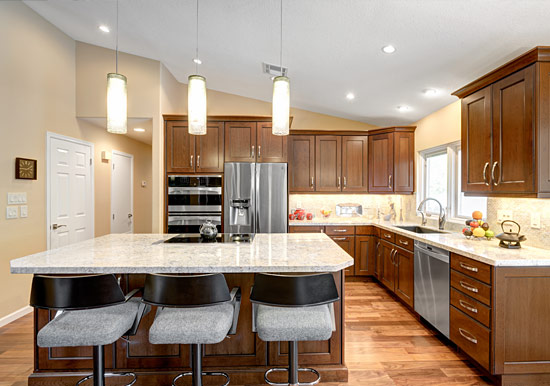
Our client wanted to update the style using dark wood cabinets with contemporary hardware and appliances. This look is called Transitional – a merging of traditional and contemporary design elements. We enclosed the refrigerator to give it a built-in feel and added wine storage to the new, deeper island. The backsplash and pendant lighting complete the look and lend balance to the traditional and contemporary elements.
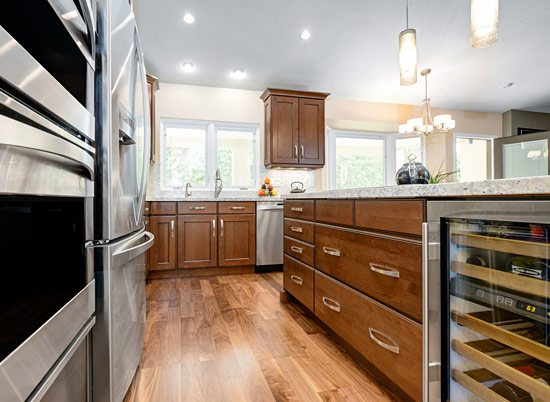
Another goal was to create an open, inviting space.
“We were going to raise the ceiling a little but Tim suggested that we push it all the way up to the rafters and we’re so glad that we did.”
Instead of a hood, we installed a pop up vent in the island to keep the view into the kitchen clear. We replaced the small bay windows with the biggest we could fit in the space and removed the unnecessary wall between the kitchen and hallway. The result is a wide open, airy look with the functional benefit of more storage space in the form of taller upper cabinets.
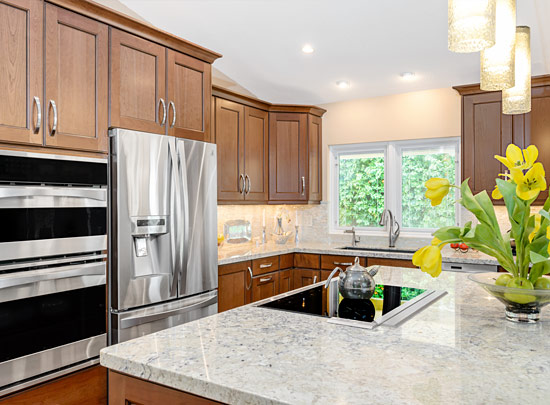
We completely rearranged the layout to improve efficiency and we installed convenience features like rollouts, corner lazy susans and drawer spice racks throughout the kitchen to make the most out of the new cabinetry. Additional storage space was created by converting the redundant dining room walkthrough into a pantry and by adding a row of cabinets to the front of the island.
“My favorite part of the new kitchen is the island area. It’s a great working space and a natural social area. Our old island was really small with no place to sit, but Tim extended the island countertop for seating and our friends tend to hang around there while we’re preparing meals. We have so much fun cooking and entertaining in our new kitchen.”
We also designed a new dining room hutch and living room fireplace.
