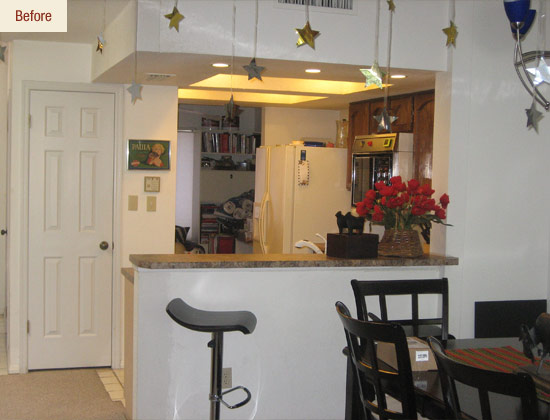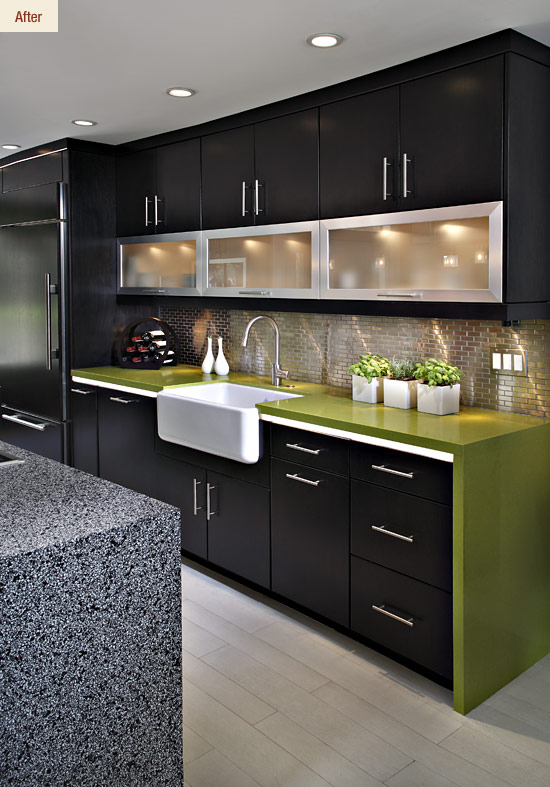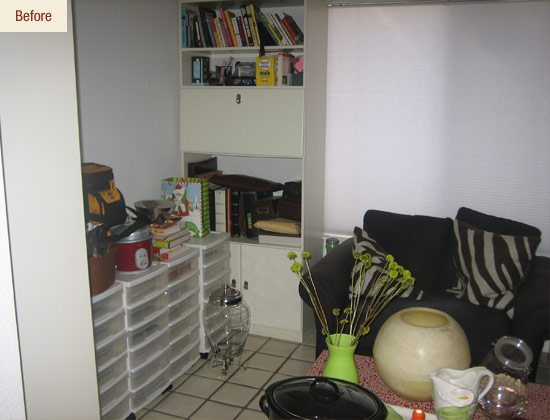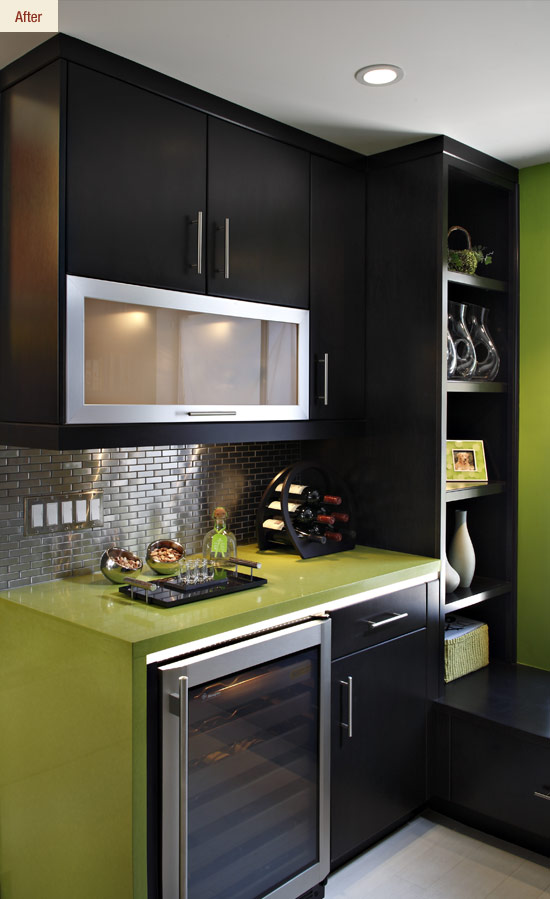Contemporary Kitchen Before & After: A Study in Green
Our client had these goals in mind for her dramatic remodel:
- Style – upgrade to a contemporary look.
- Atmosphere – add color and lighting to make the kitchen more welcoming.
- Layout – make better use of the space in and around the kitchen.
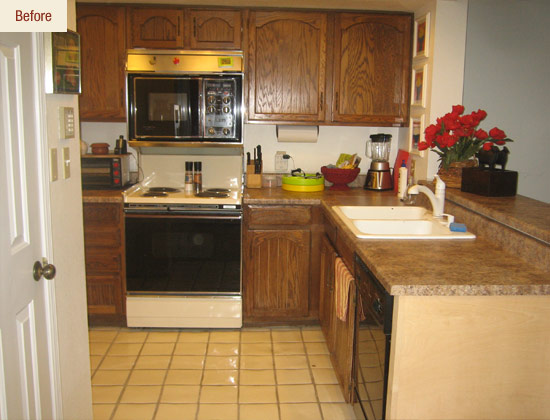
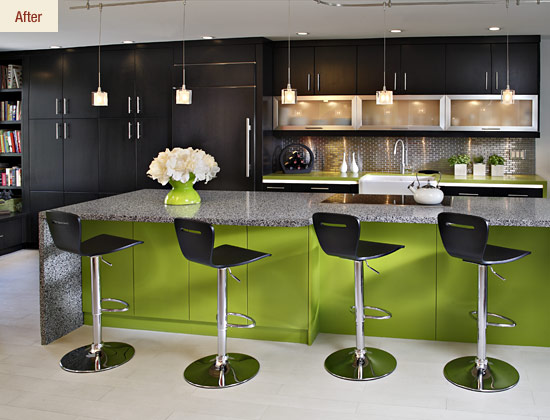
Here’s how we accomplished the transformation from dark, cramped and outdated to stunning, inviting and practical:
- Style – we replaced the old cabinets with a clean, modern style in maple.
- Atmosphere – we worked with our client to discover her favorite color palette and then applied it to the quartz countertops, cabinets and walls. The ceiling was raised and then practical and dramatic lighting was added in layers: overhead lights, in-cabinet lights, LED task lights and LED accents under the counter.
- Layout – at one end of the original kitchen there was an odd space bigger than a pantry but smaller than a sitting room. This space was awkward and separated the kitchen from a great source of natural light. We removed the wall to bring the window into the kitchen and added a window seat between a built-in pantry and a bar. Our client loves to entertain, so we removed the old peninsula to make room for a large island that offers plenty of space for cooking and seating for guests.
