Gathering Space for Family: A Modern Kitchen Before & After
“When I was growing up, we would always gather around our kitchen. I wanted a space to bring my family together, where they would be comfortable hanging out and not always go their separate ways after dinner.”
Beyond updating the obviously outdated look, our client’s goal was clear: to create a space where her family would want to gather, and not just during meal times.
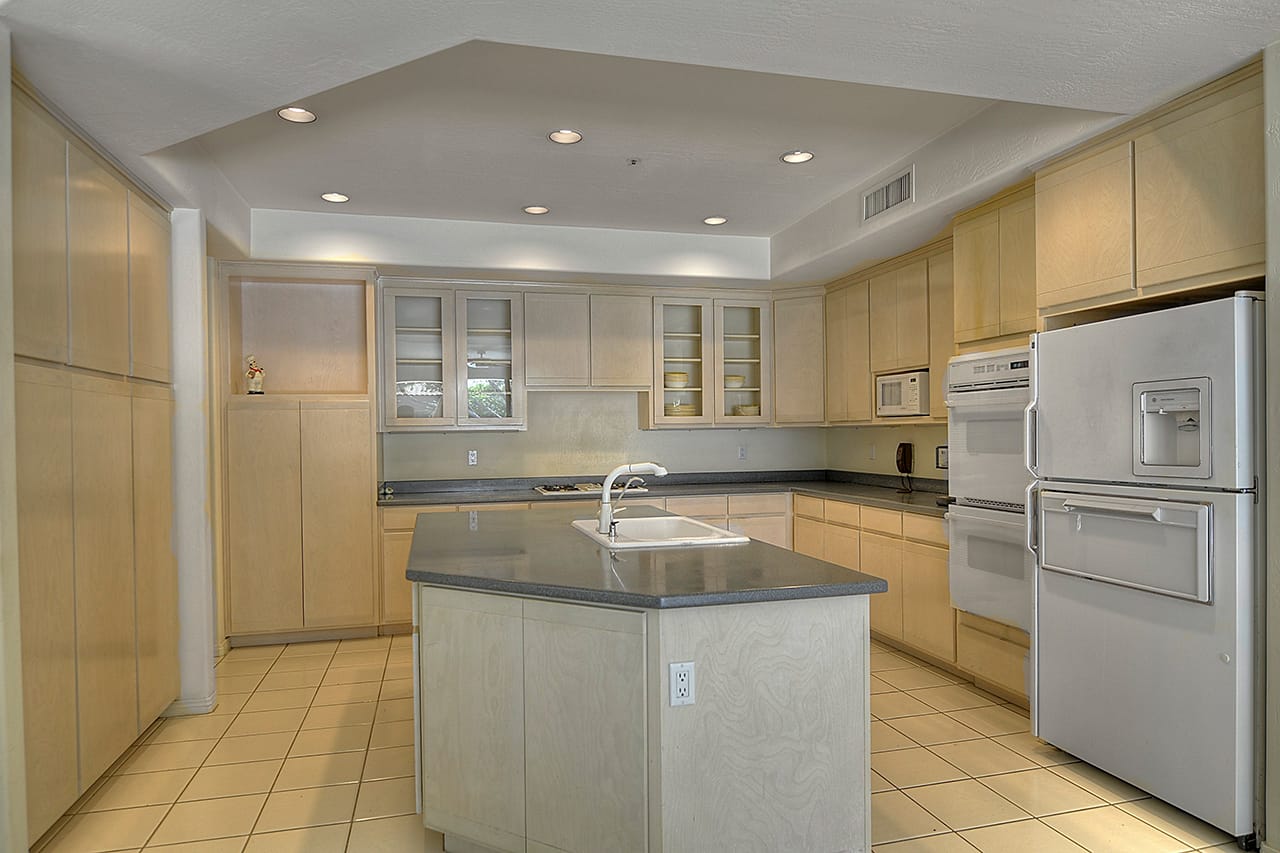
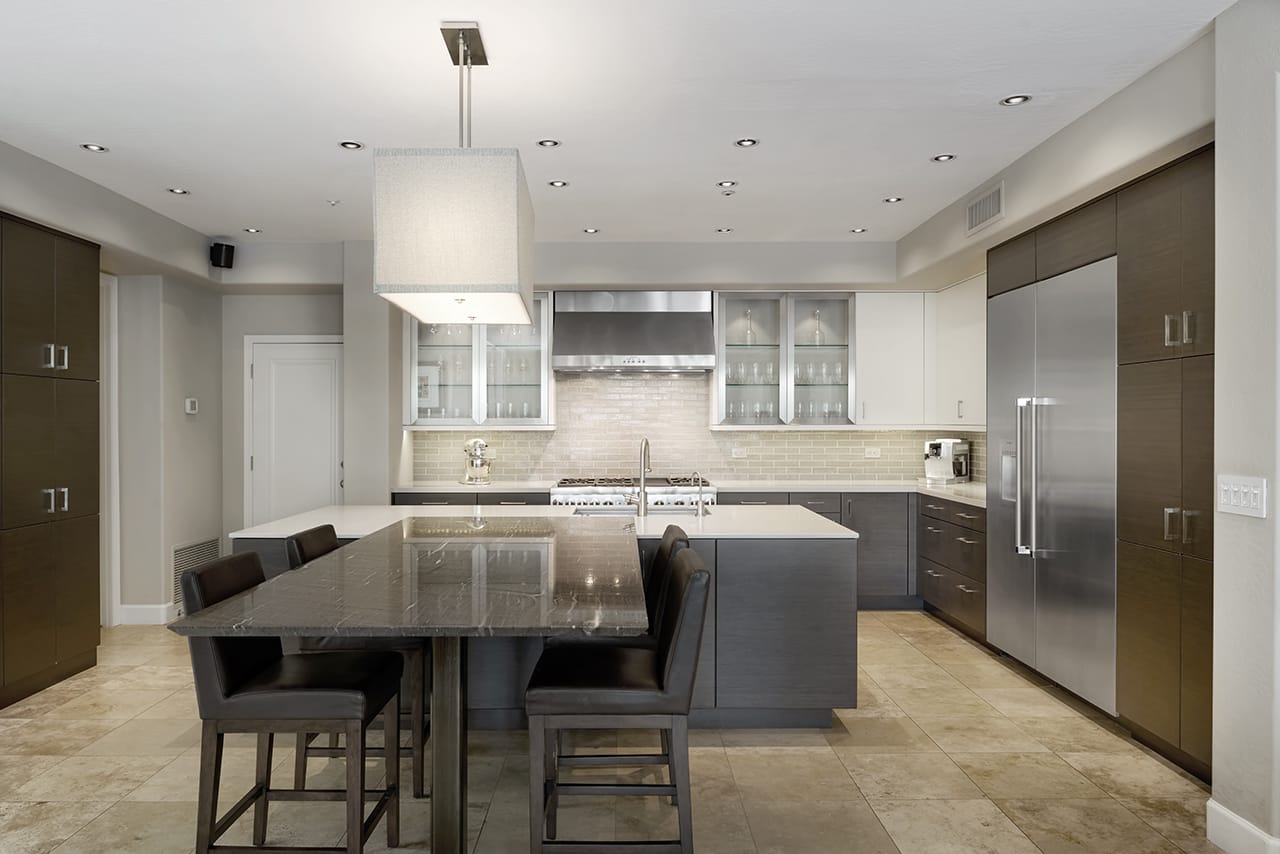
The old kitchen had spacing problems that negatively impacted flow, food prep and seating. “I love cooking for my family, but the flow of the kitchen was not conducive to efficient food prep.” The kitchen was smaller than it needed to be because of valuable space wasted with the seldom-used walk-in pantry. The old island was placed awkwardly and offered no comfortable seating . The five-pointed soffit further divided the space and contributed to an unbalanced, confined feeling.
Affinity designer Tim Huber’s number one priority was to create more space. “I started sketching and realized that getting rid of the walk-in pantry would open up all kinds of possibilities. I asked my clients, ‘What do you think about losing this pantry?’ and they said, ‘Let’s do it!’.” Tim also suggested removing the dining table from the corner to make space for a new combination island/table that makes a big visual statement and creates that natural gathering place right in the heart of the kitchen. “The table is my favorite part of the new kitchen and the stone is the best I’ve ever seen – Tim found it for us.”
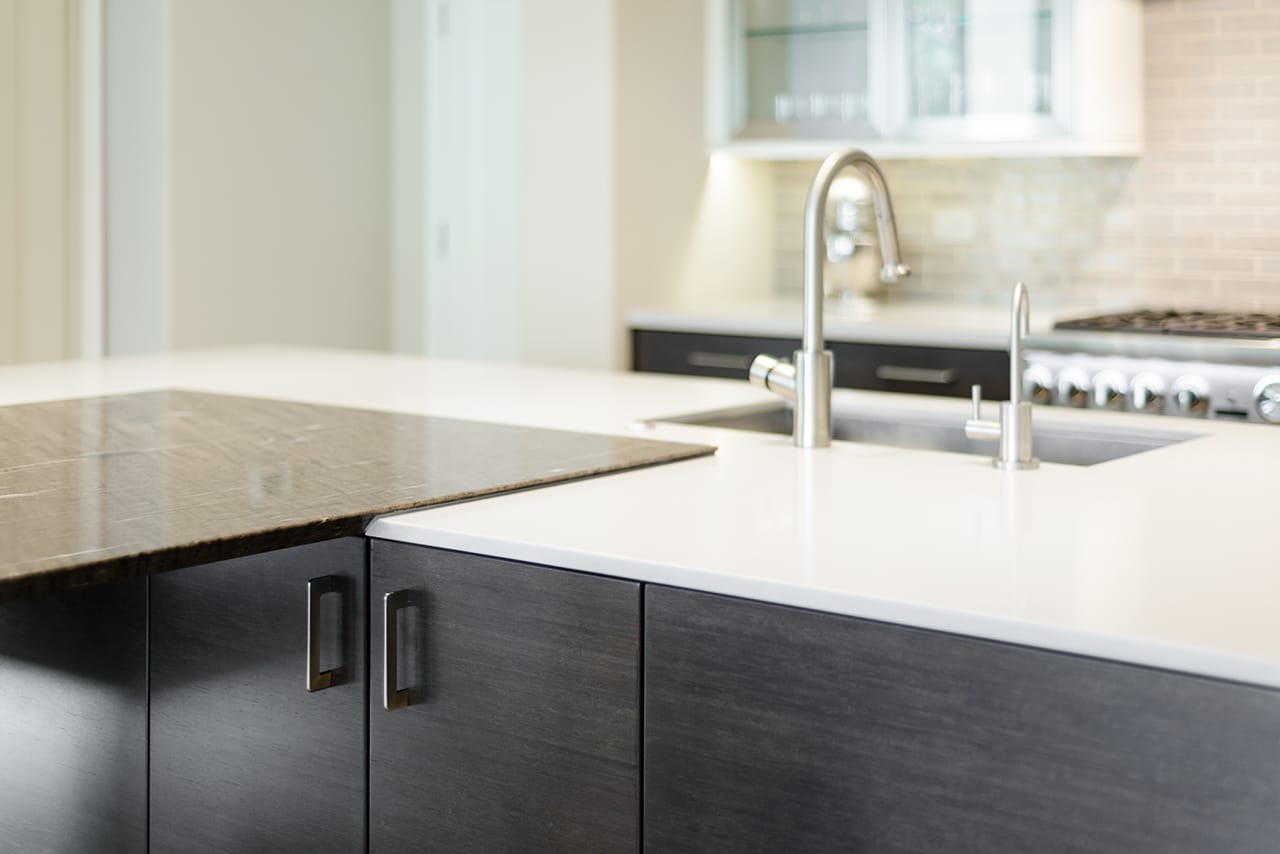
Storage and functionality improvements were also important. In the old kitchen, the sink was around the island corner from the range. Tim placed the new sink and dishwasher directly across from the range for more convenient food prep and cleanup.
With the removal of the walk-in pantry, Tim maximized storage functionality in the perimeter cabinets and island; even the back side of the island under the tabletop includes functional storage space for our client’s seldom-used items. “There is actually more storage now for things that we couldn’t have kept in the kitchen before.”
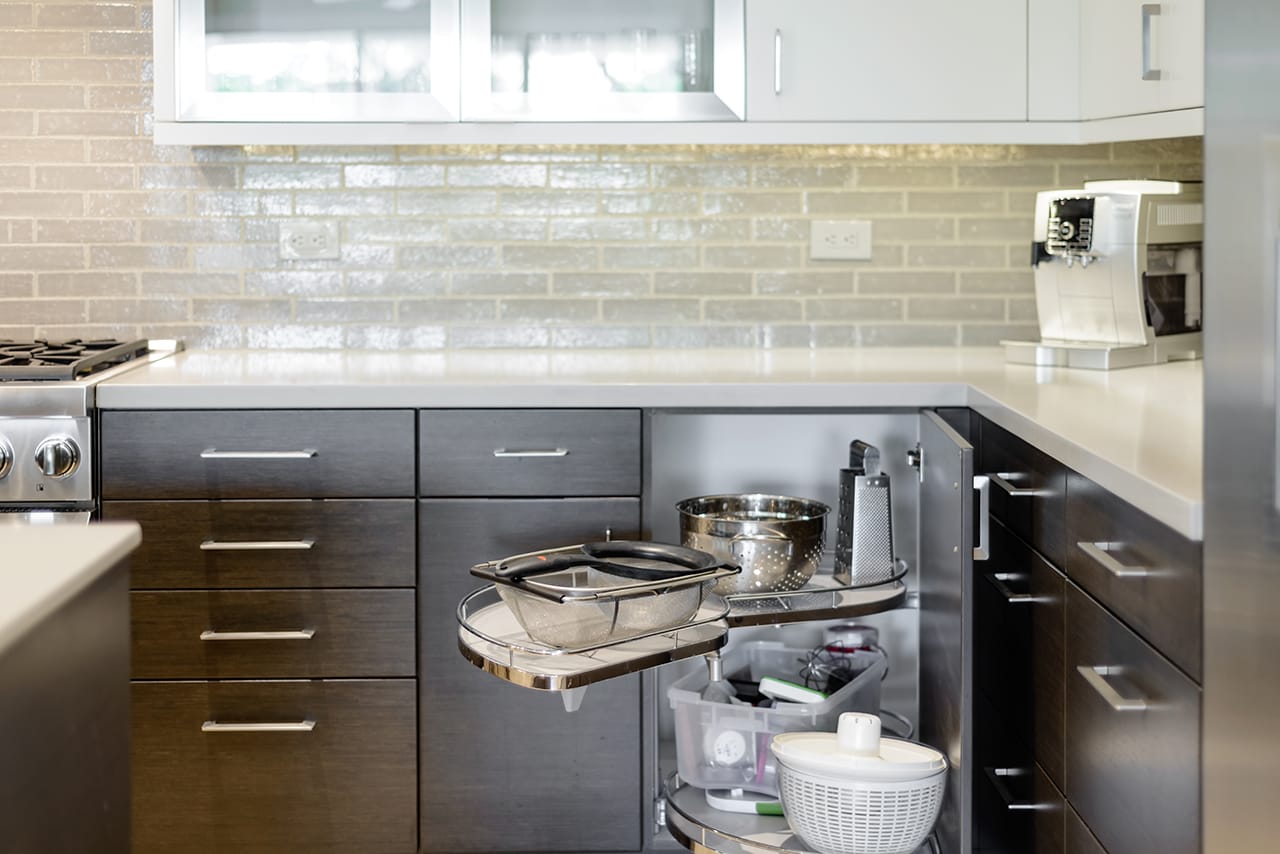
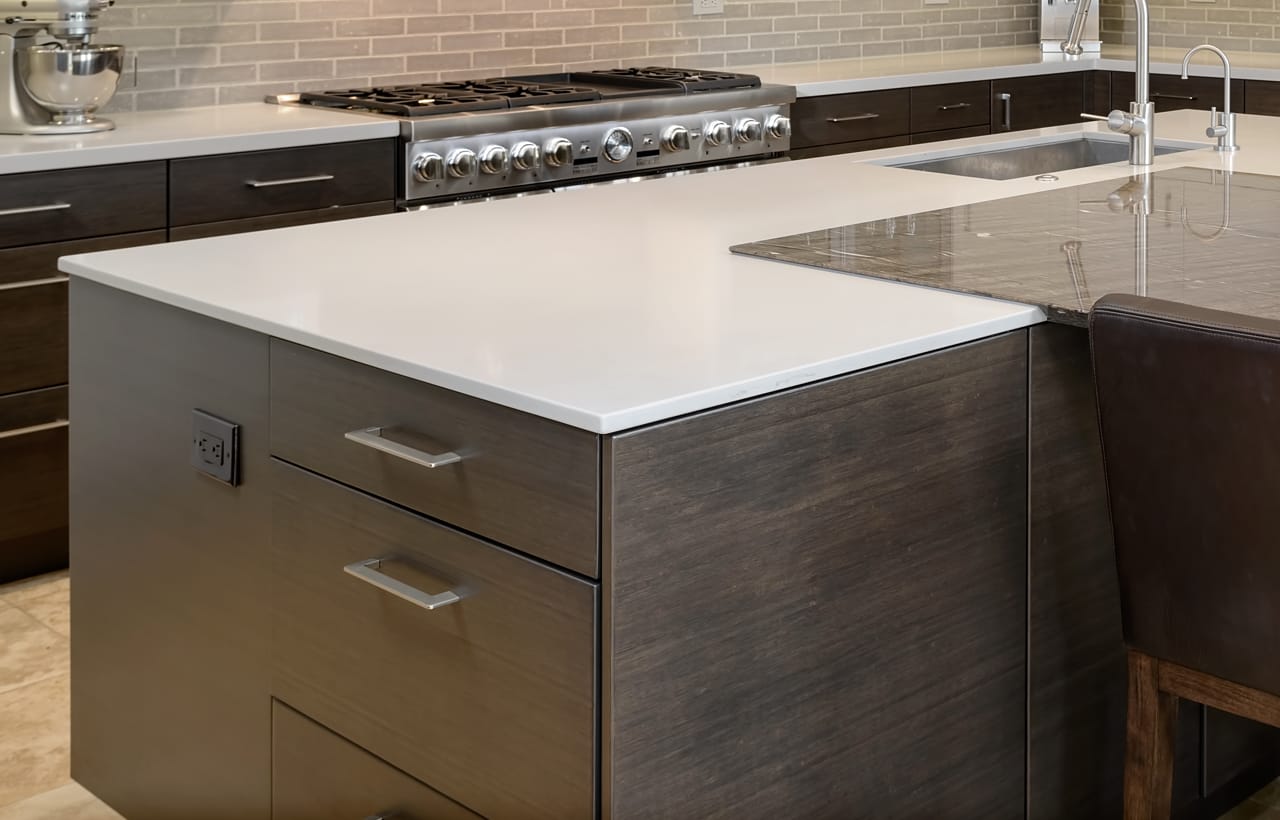
Each kitchen transformation presents its own unique challenges and opportunities for creative thinking. Tim noticed that the architectural details flanking the entry door into the kitchen were not symmetrical so he had the walls modified slightly to balance them. It was a minor change that made a big impact on the look of the doorway. The client’s new microwave drawer was also problematic because it stuck out 1″, so our installer customized the cabinet to make everything flush.
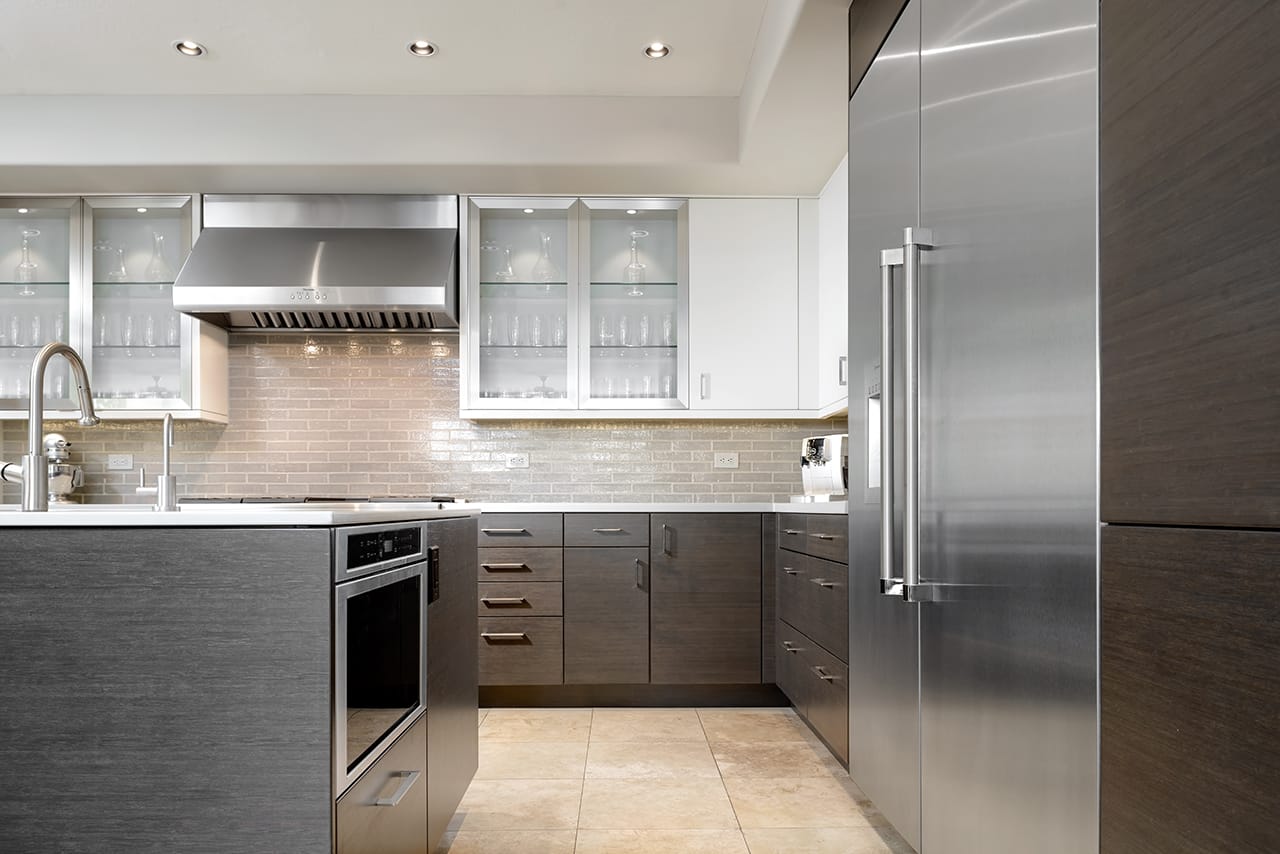
The look of the space is modern, but not cold because of the warm color of the lower cabinets. Tim incorporated two sets of aluminum frame glass doors to add interest to the run of wall cabinets. “It’s very subtle, but I also had the interiors of the glass wall cabinets painted in a light gray color to create a slight contrast to the white exterior.”
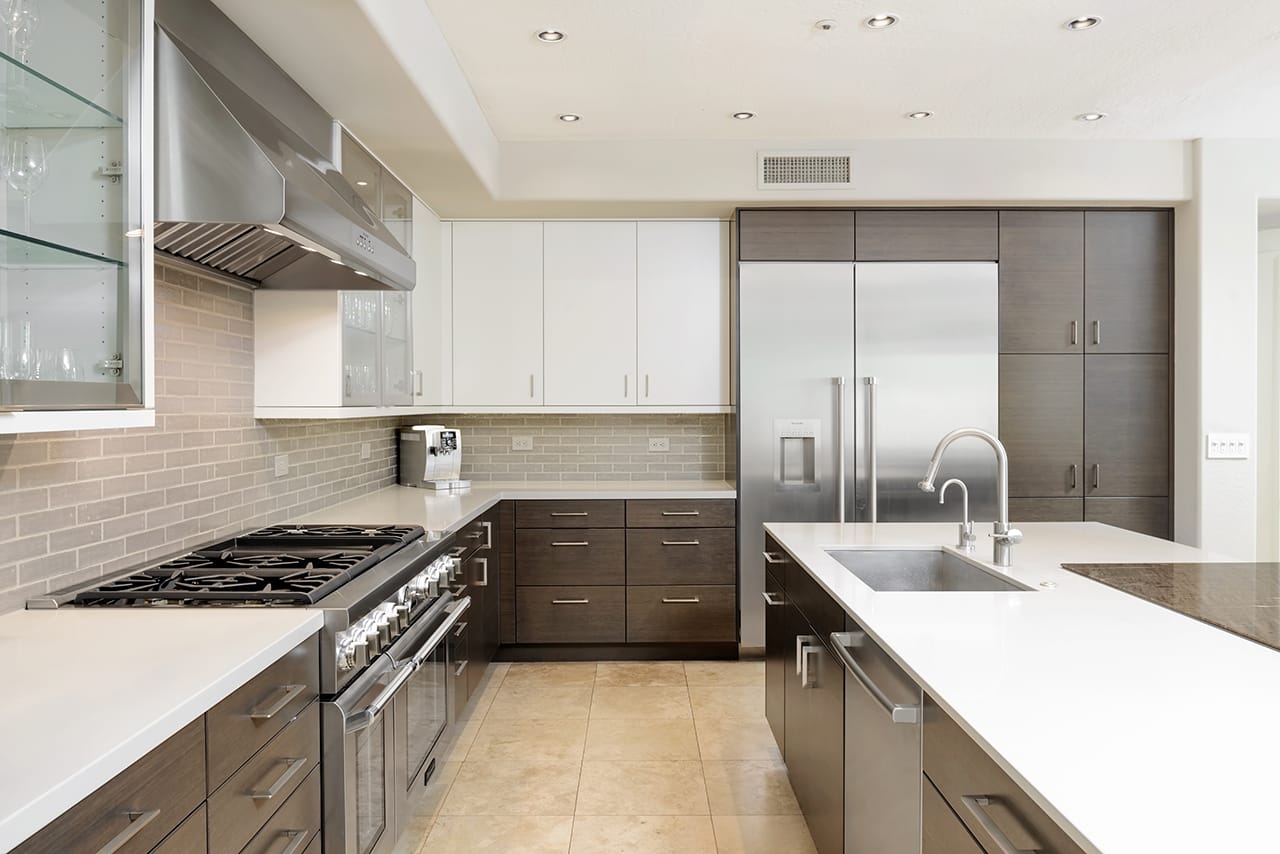
Tim has built his reputation on incredible design and a comfortable, collaborative approach. “Tim would show us things, we’d say what we liked, he’d make suggestions, even showing us material in different light. For example, he recommended glass uppers since that main wall had no windows. We trusted him implicitly. We had originally looked at a more expensive cabinet line, but Tim was able to give us the same look with a less expensive option but without sacrificing a sturdy, quality feel.”
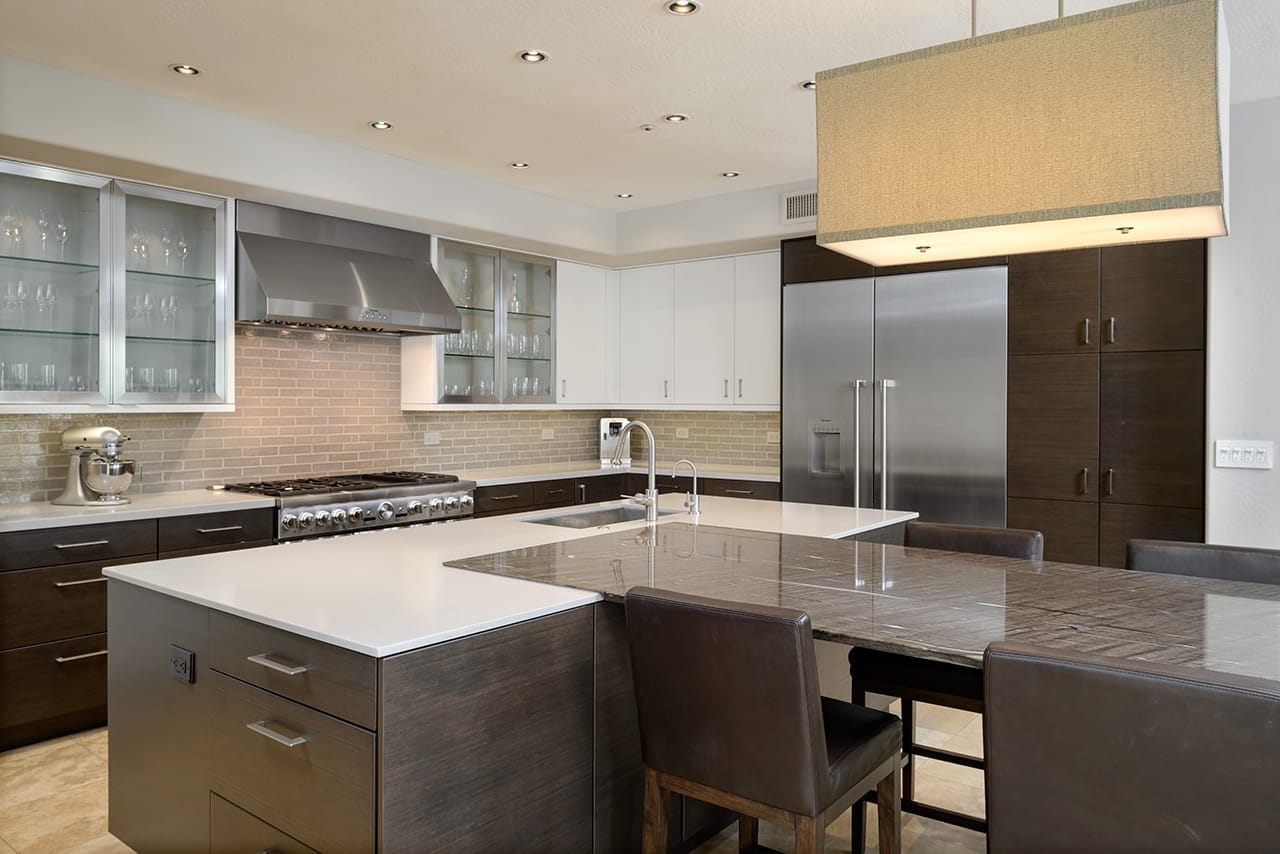
Our client loves her new kitchen. “After dinner my kids would normally go to their rooms, and my husband would head into the home office to work, but now I find them wanting to sit out to work on project, talk and be together.”
| Design Style | Modern |
| Cabinets | Kitchen Craft Bamboo Thunder stain |
| Countertops | Caesarstone (White perimeter and island), Stiletto Wave Quartzite (Table) |
| Designer | Tim Huber |
| Builder | Handcraft Builders, LLC |
Connect with a Professional Designer at Affinity
Let’s make your dream kitchen or bath a reality.