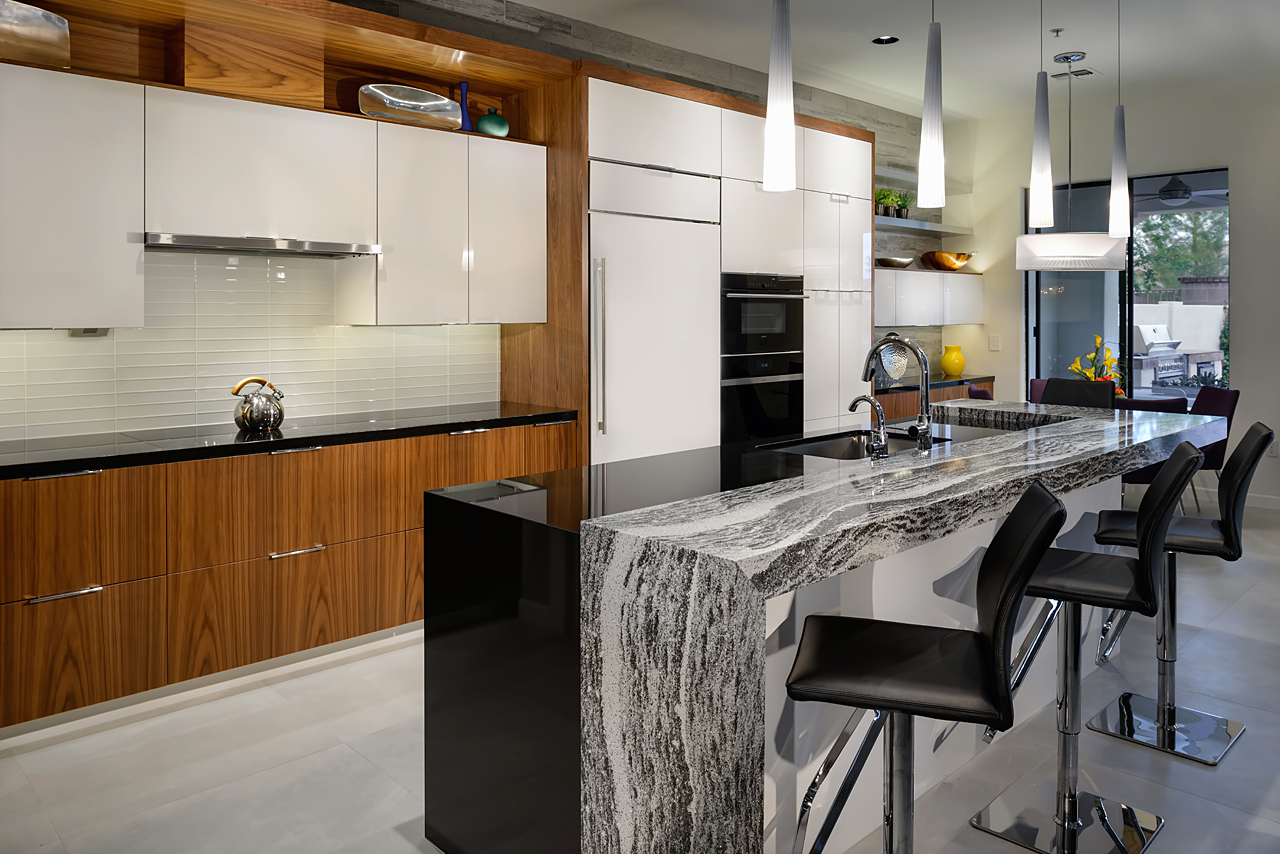
Our client wanted to bring the bright contemporary feel of her East Coast high rise condo to her desert town home and replace her dark, tired Southwestern kitchen. With that vision in mind, she set about finding a designer. “I lost track of how many cabinet companies we met with, but they didn’t bring ideas we liked. We couldn’t put our finger on what was wrong with the proposed designs but then Beth helped us to realized we were getting back the exact same kitchen but with slab doors on it.”
Through collaboration with her Affinity designer, Beth, our client learned that what makes contemporary design work is not just the look of the individual elements but how everything in the space is arranged. Beth explains, “Scale, proportion and replication of pattern are especially important in contemporary design. In this kitchen you’ll see that philosophy applied to everything from the door and drawer placements to the arrangement of shelving and material selections.”
Before
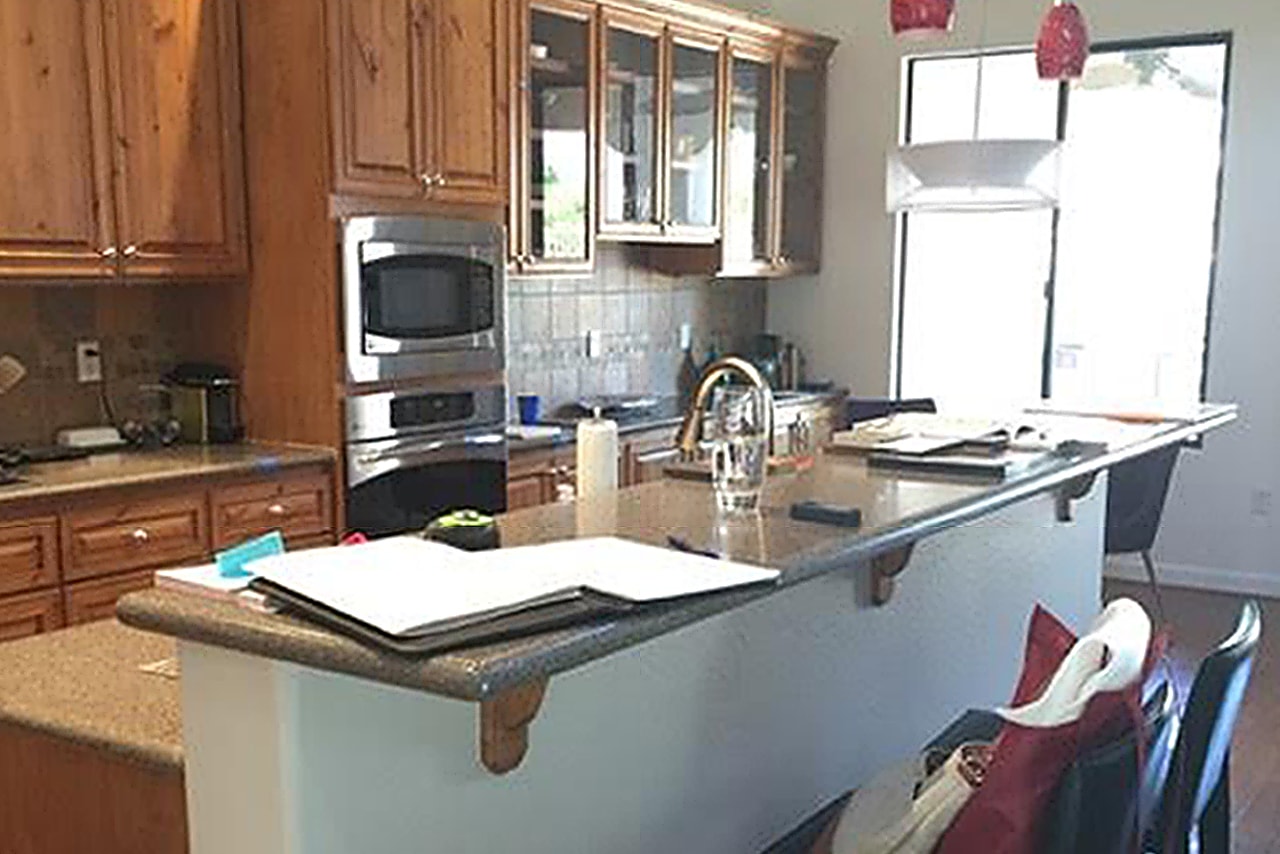
Before – “Our old island was basically unusable. It looked like a big mistake.”
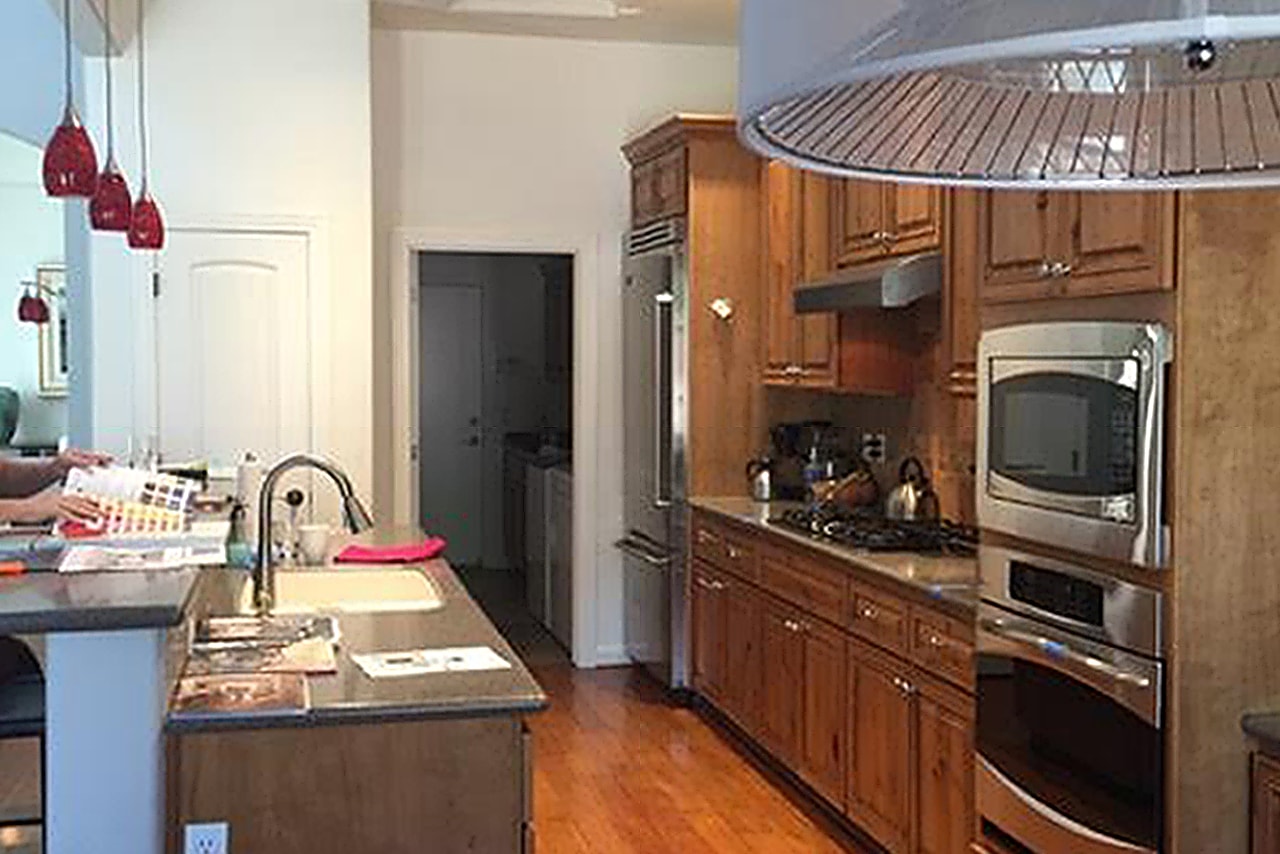
After – The new island increases prep space, opens the sight lines and incorporates a raised bar with seating for four and a dramatic overhang supported by hidden metal plates.
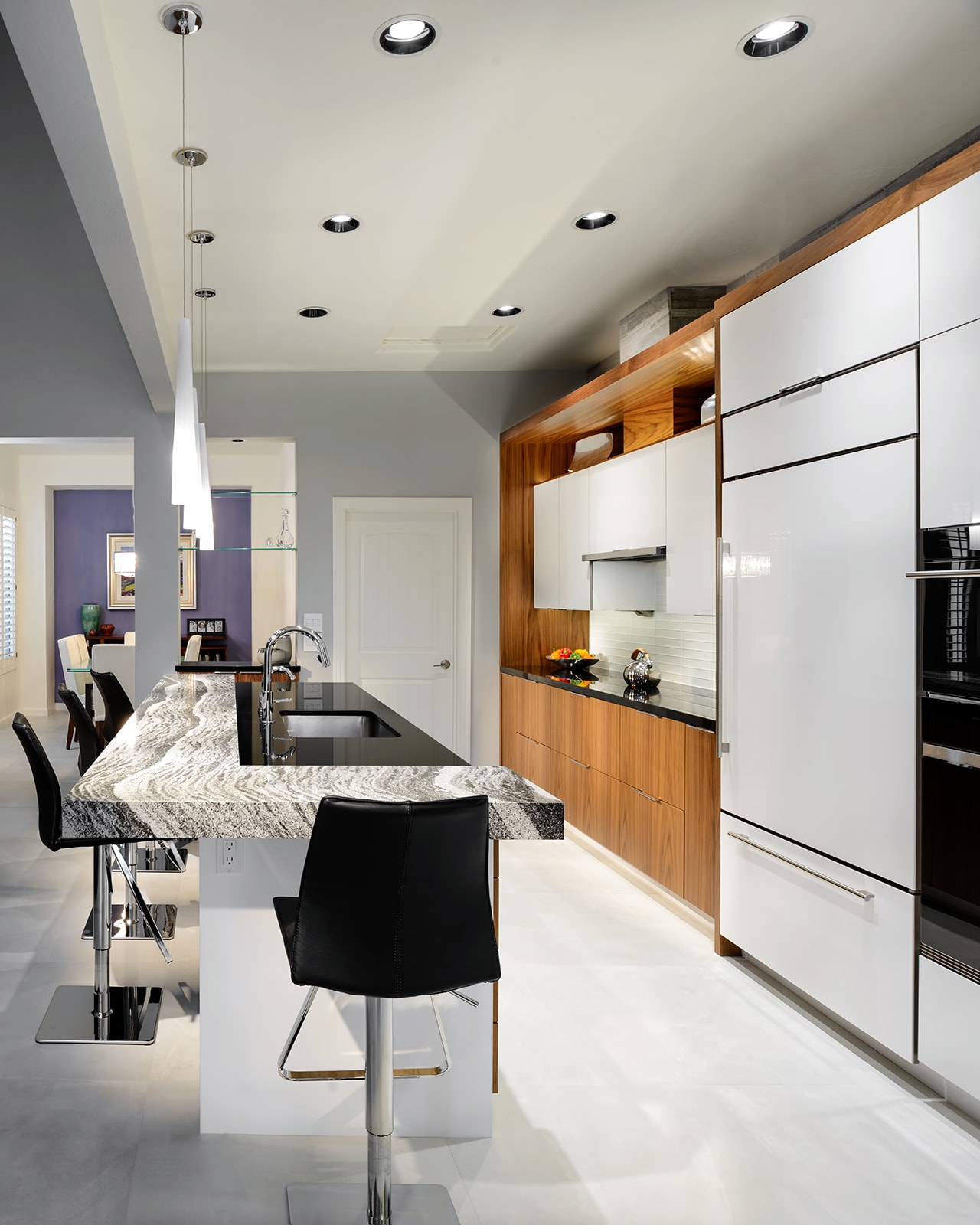
Before – “Our old monstrous drywall pantry stuck out 2 feet into the walkway and made the space feel even smaller. “
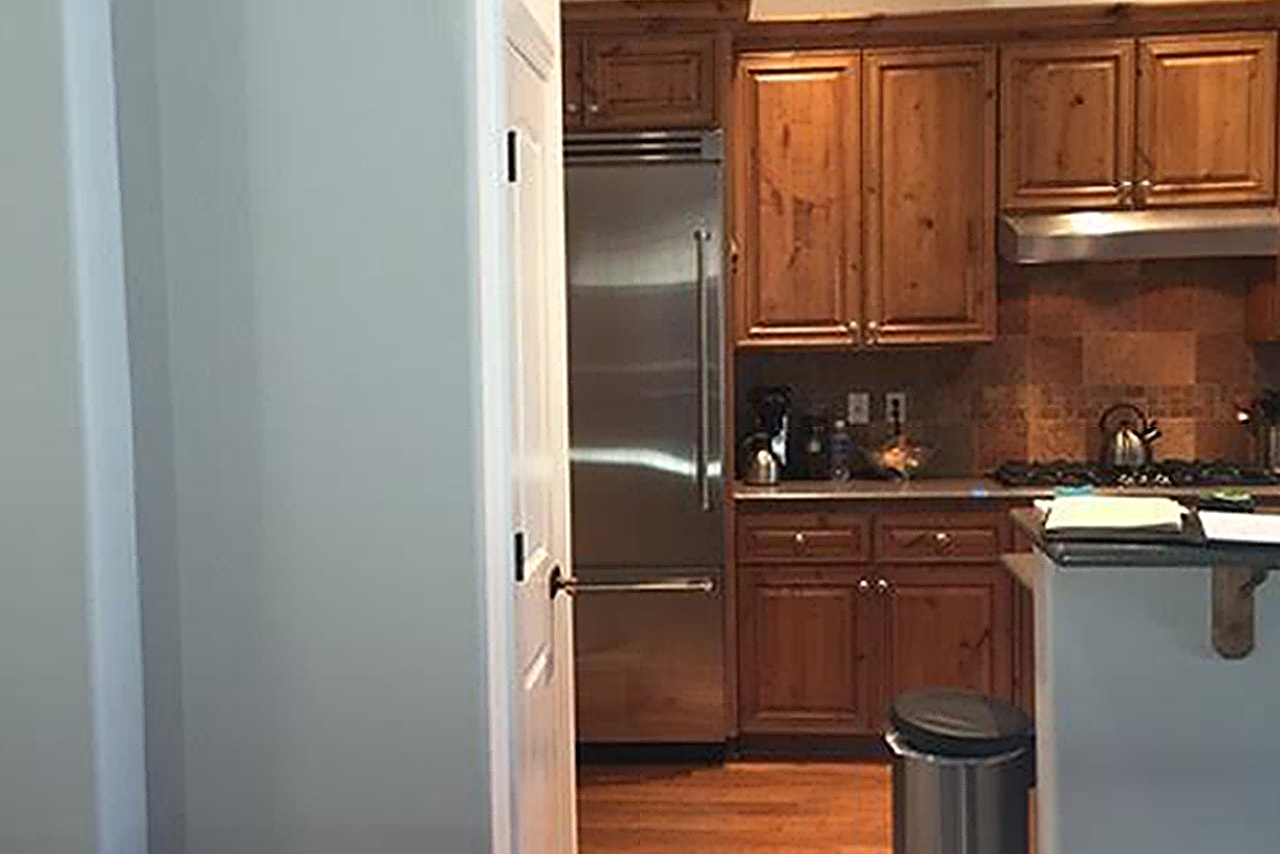
After – Now the kitchen feels really open and connected to the nearby rooms. We were concerned about losing the storage from the pantry but we still have empty space in our new cabinets.” Losing storage space is a common concern but our clients find that they almost always end up with more space than they expect.
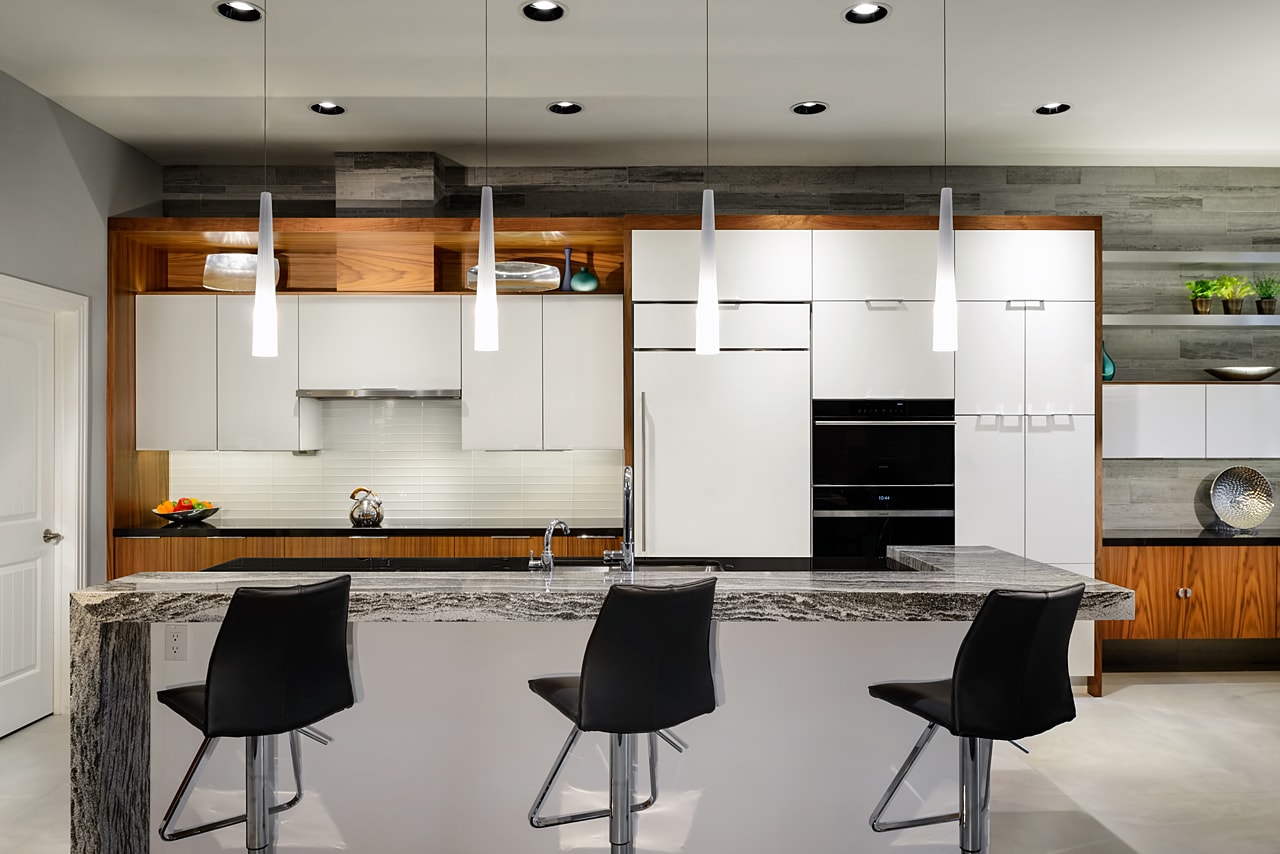
After – The refrigerator was relocated and the rest of the appliances arranged so that the homeowners don’t feel on top of each other when preparing meals. Beth explains, “We had to pull the center section out a bit to accommodate the fridge which had the nice side effect of adding visual depth to the space and a nice transition from the main kitchen area into the cozy breakfast nook.”
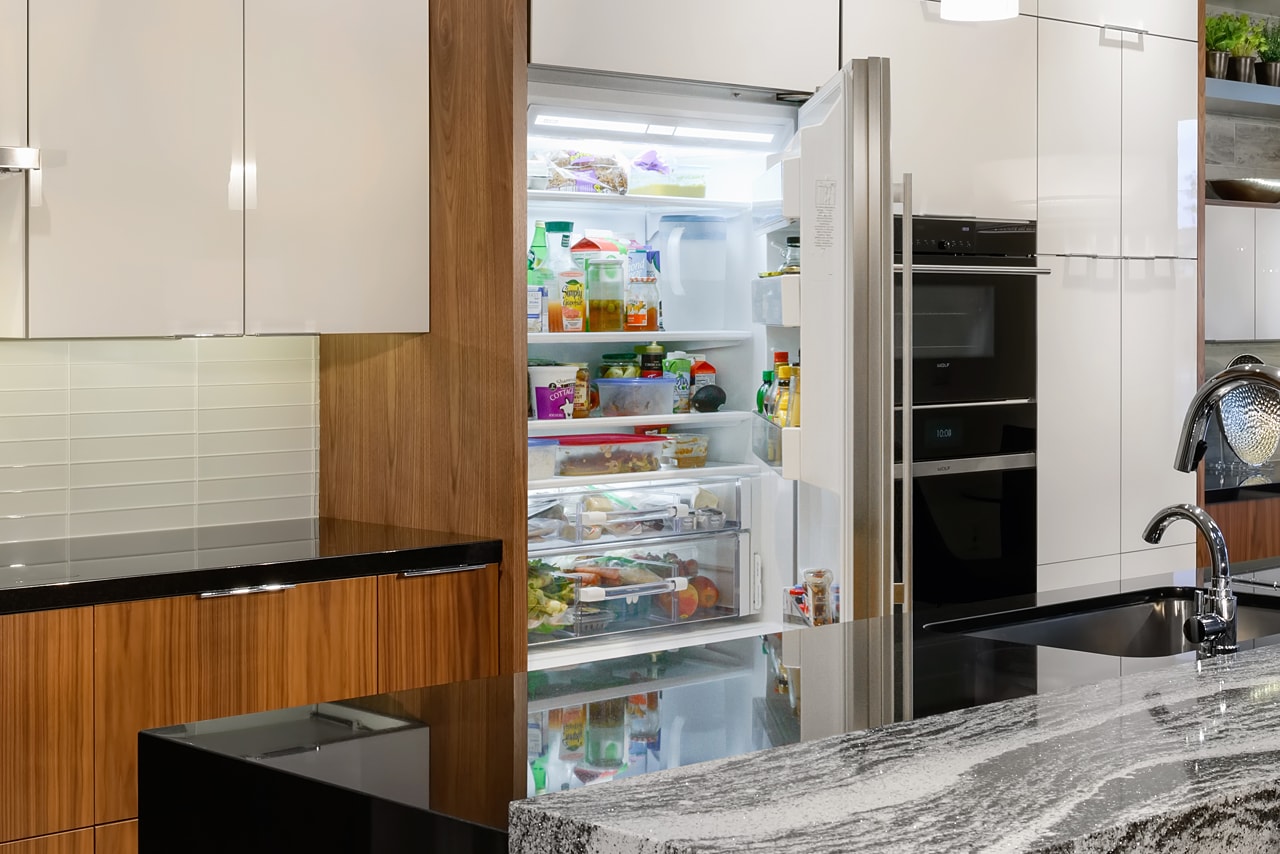
After – A state-of-the art induction cooktop virtually disappears into the black countertop thanks to a special inset lip on the surface which allows it to be completely flush.
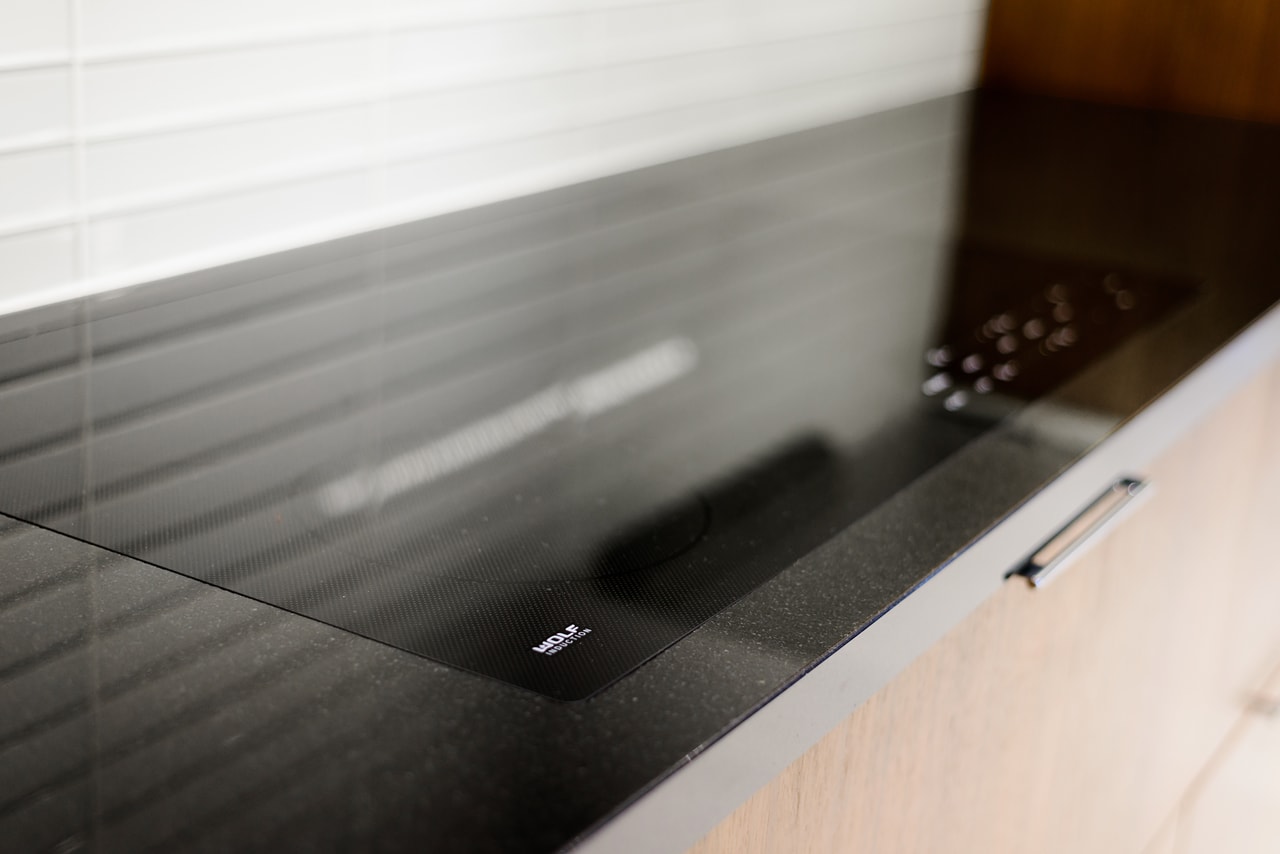
After – “We chose convection and steam ovens. We almost never use our microwave anymore so we just keep it in a pantry until we need to heat up coffee or pop popcorn.” Beth adds, “We’re seeing more people opting not to have a microwave at all. Leftovers taste better and the space feels less cluttered with the microwave stored away.”
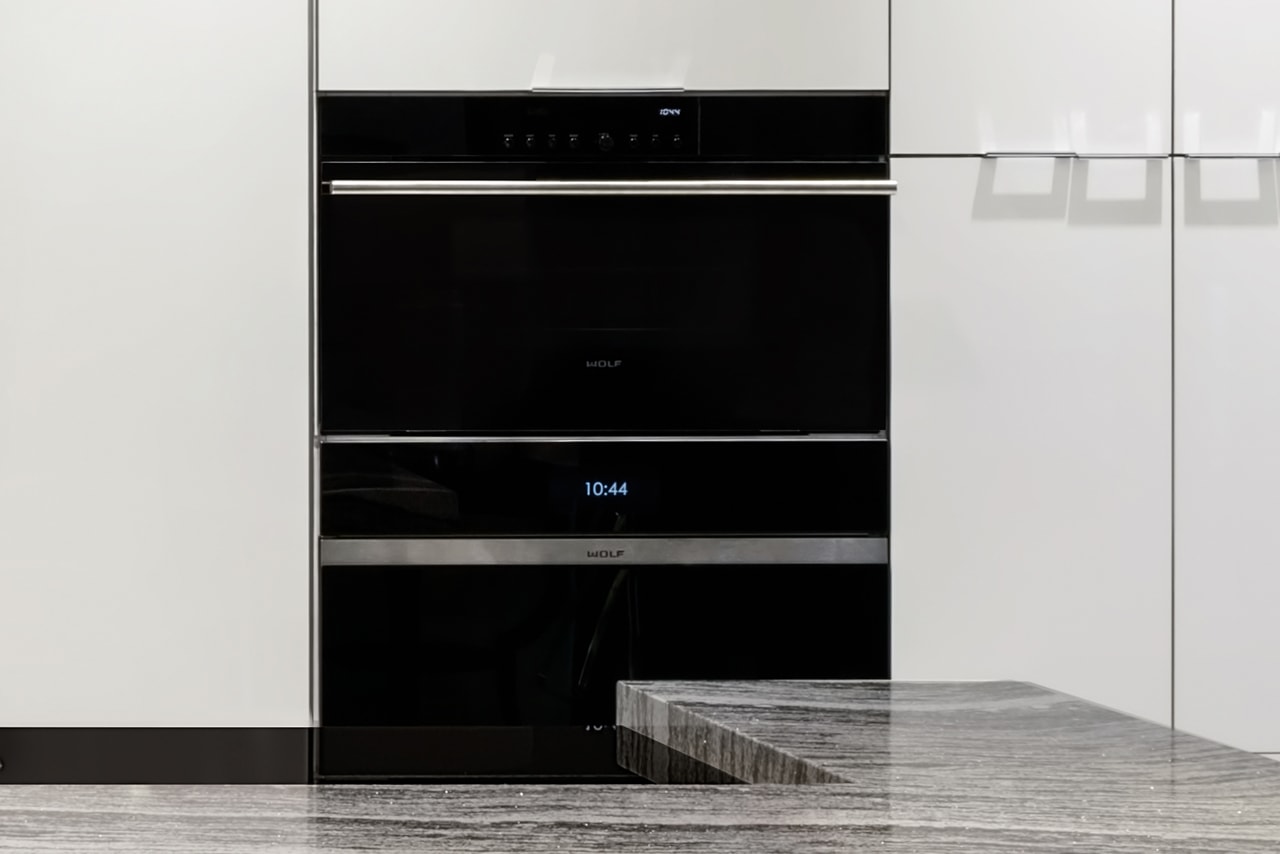
After – Recessed lights and pendants keep the space bright and provide focused task lighting. Uplighting on the floating shelves and under cabinet lighting add depth and let the homeowners personalize the atmosphere.
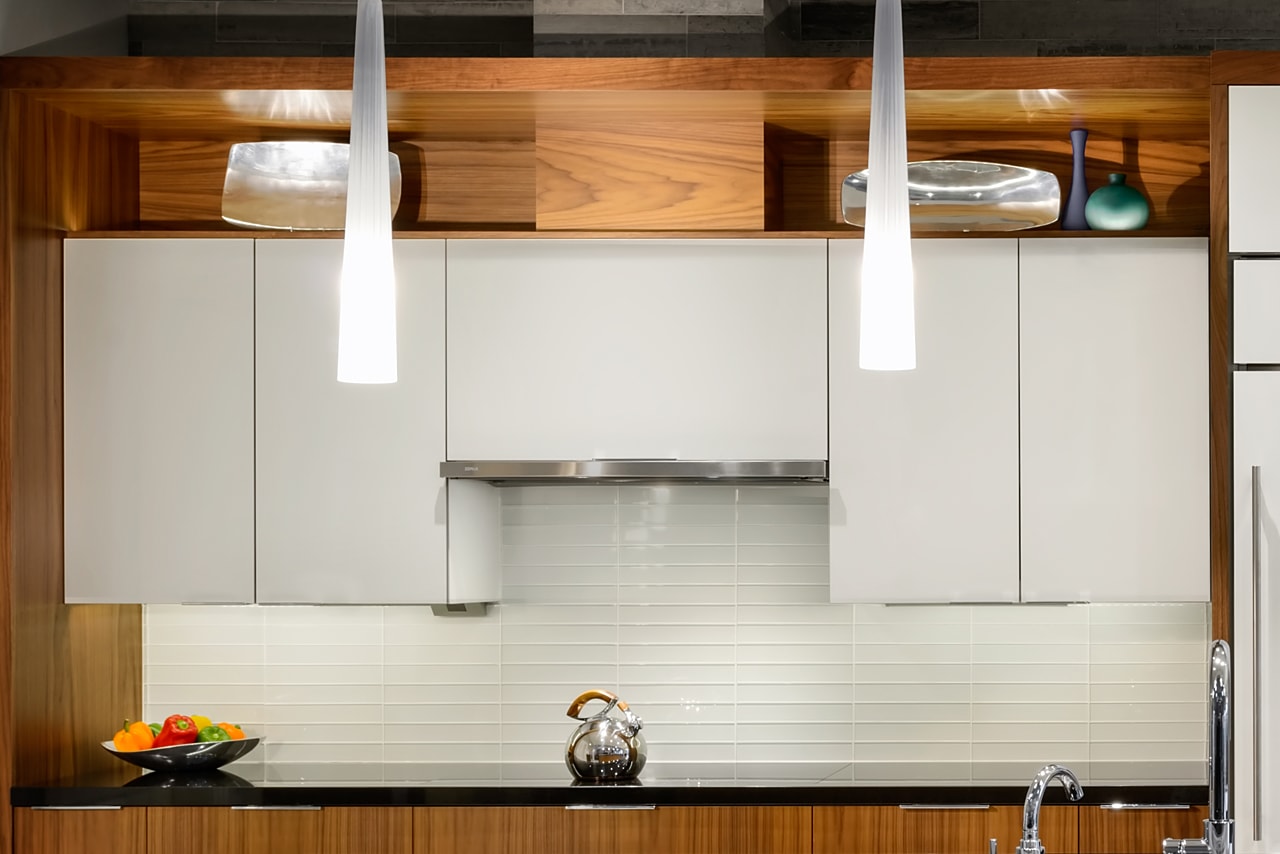
“My favorite thing about the kitchen is that it’s so clean. It makes me want to keep it uncluttered. It was really well planned and well designed. Our kitchen is small but it looks big. Everyone who walks in says it’s stunning.”









