Comfortable & Sophisticated Casita: A Modern Before & After
Affinity Designer Norman McLash collaborated with Amy Klosterman from AB Design Elements to make this casita feel more like home and to bring the look into line with the stylish main house.
The positioning of the small L-shaped island made the entire space awkward. We removed the cabinetry along an entire wall and relocated the sink in order to make space for a new, larger island.
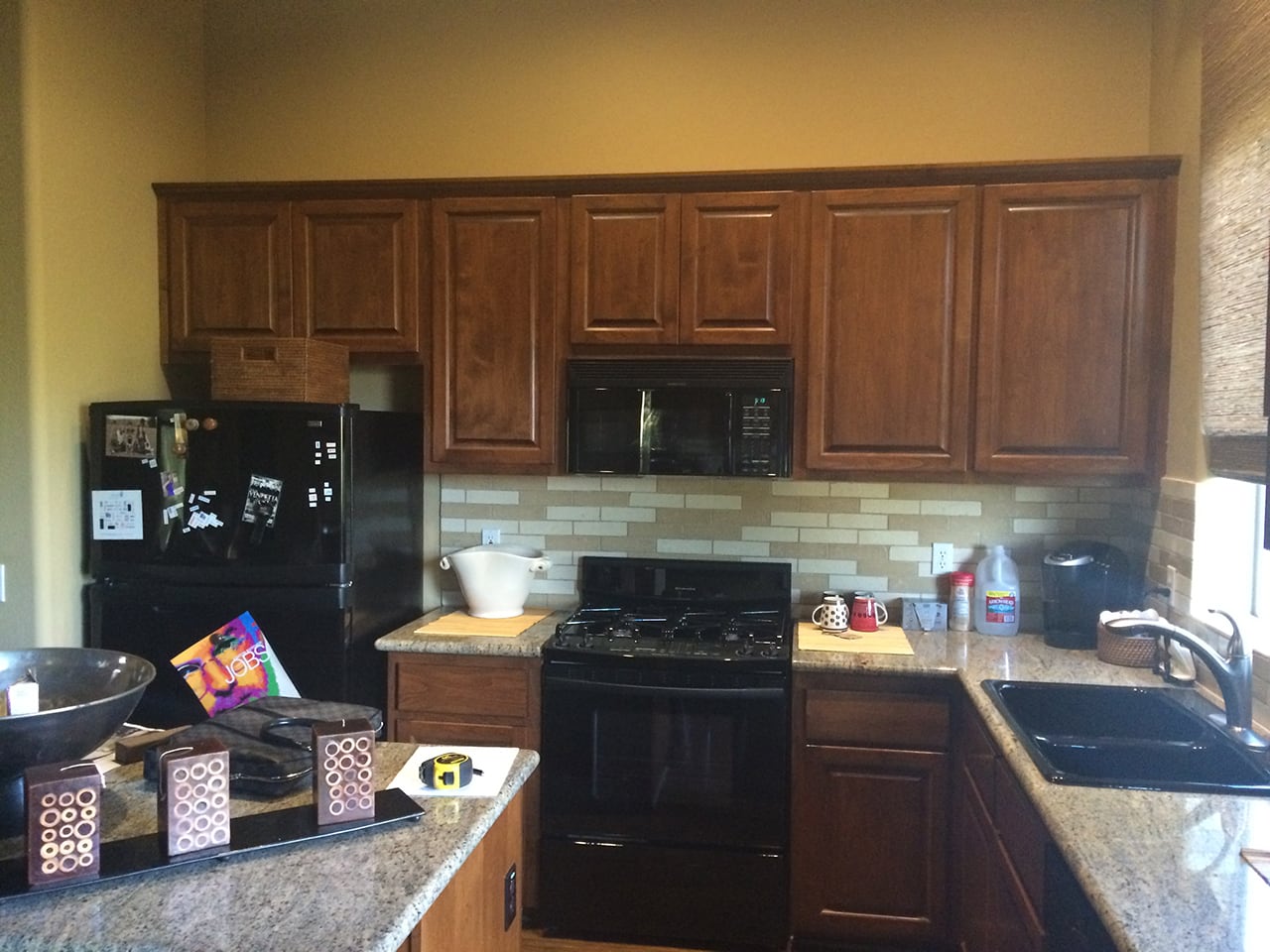
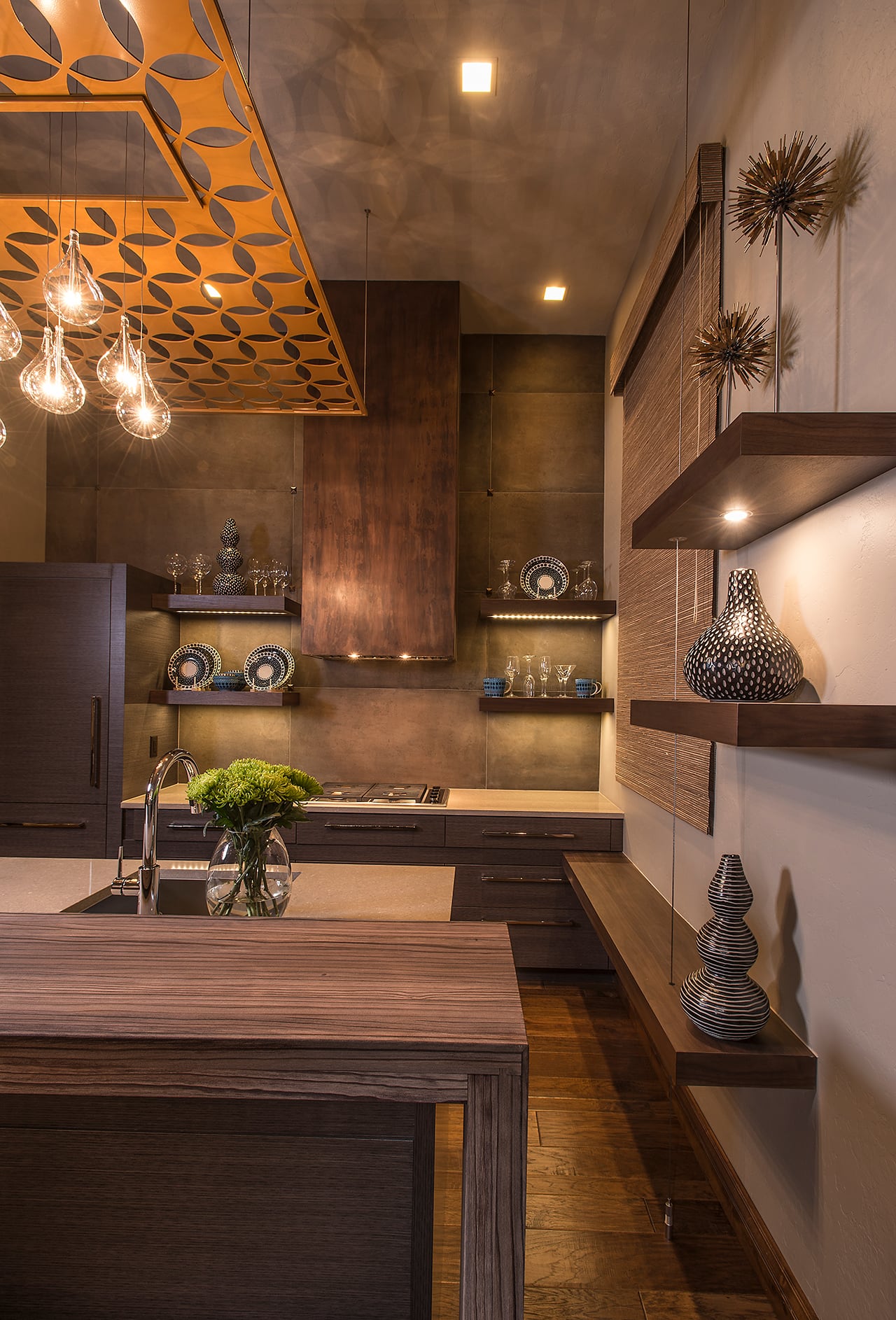
Although the casita is small, the ceilings are quite tall. The new design takes advantage of the height to make the space feel more open.
The freestanding walnut waterfall countertop rolls out on retractable wheels to optimize kitchen seating, and slides back to overlap the island when not in use. The result is a more functional, open and interesting space.
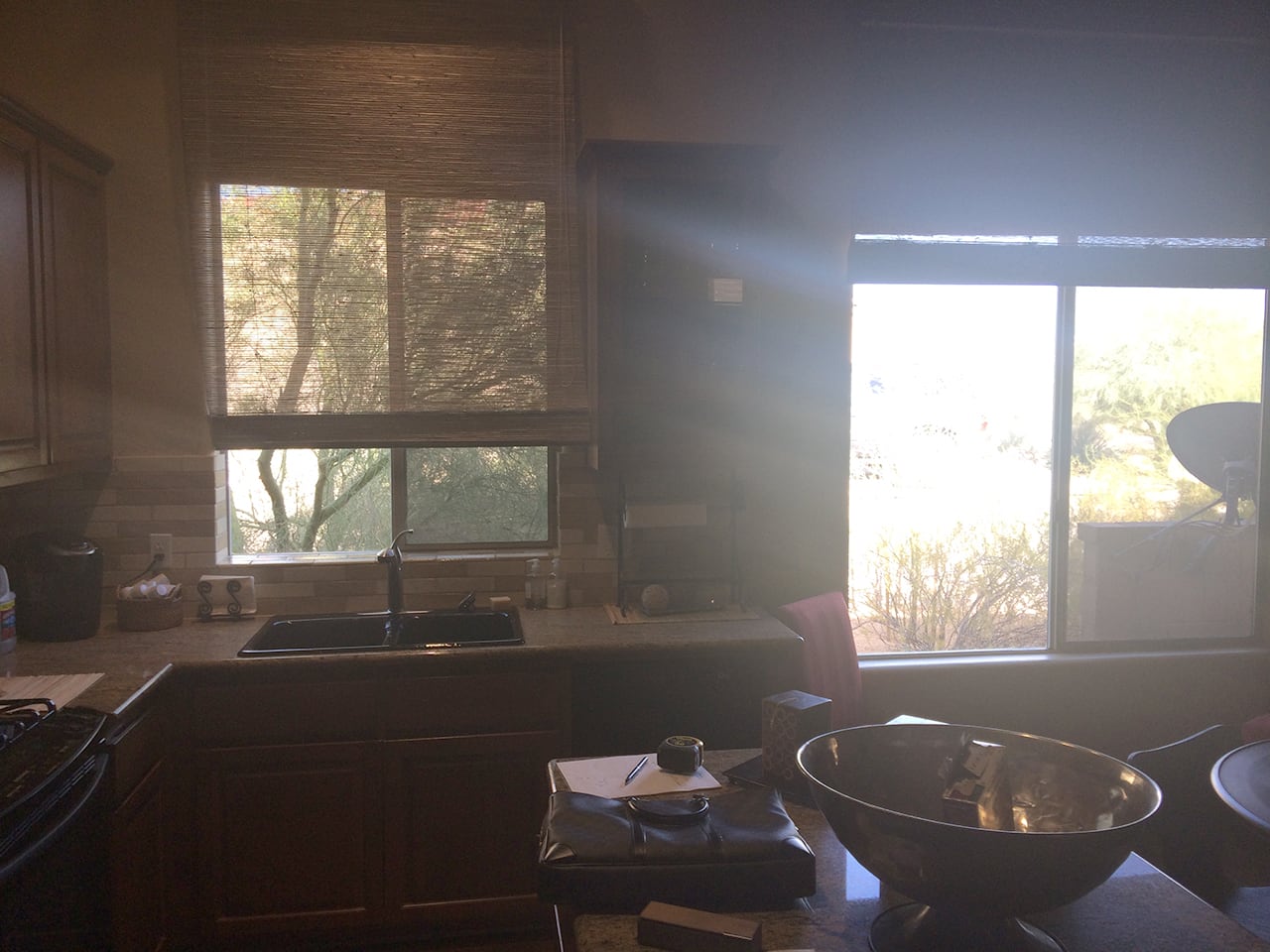
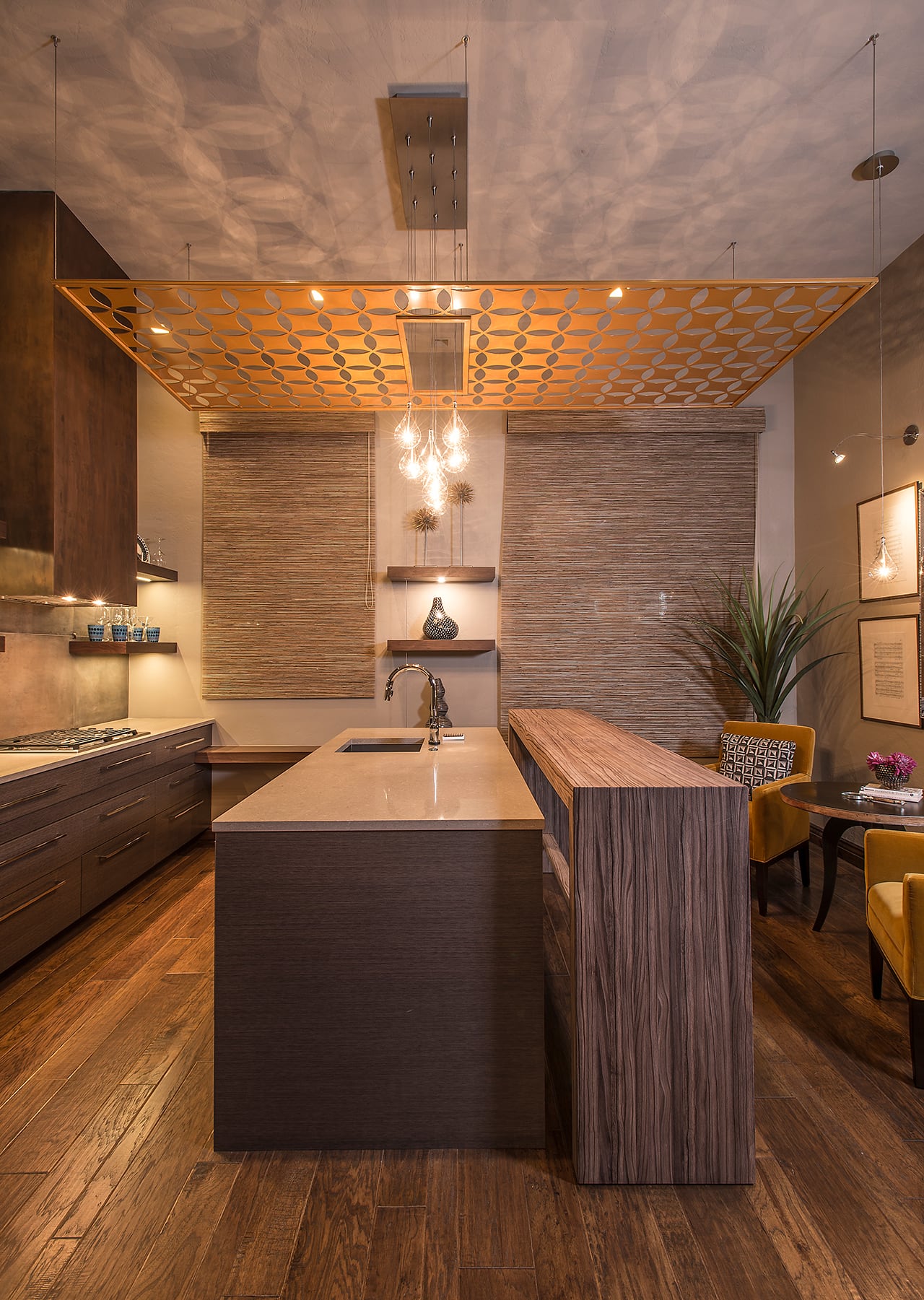
The homeowner often hosts long-term guests so it was important to make the casita feel like home. We did this by creating multiple areas for eating, sitting and talking, each with comfortable seating, shelving and space for personal items.
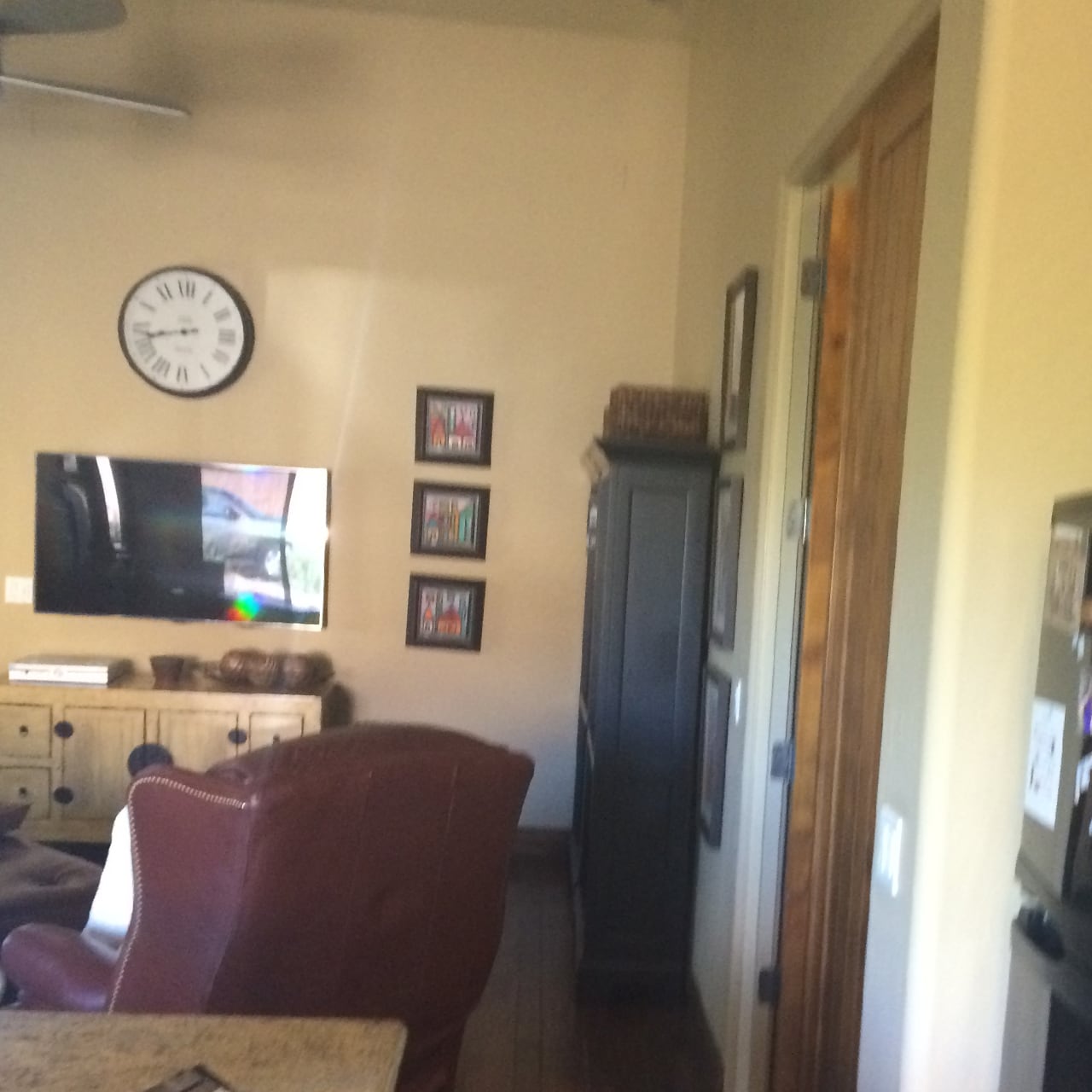
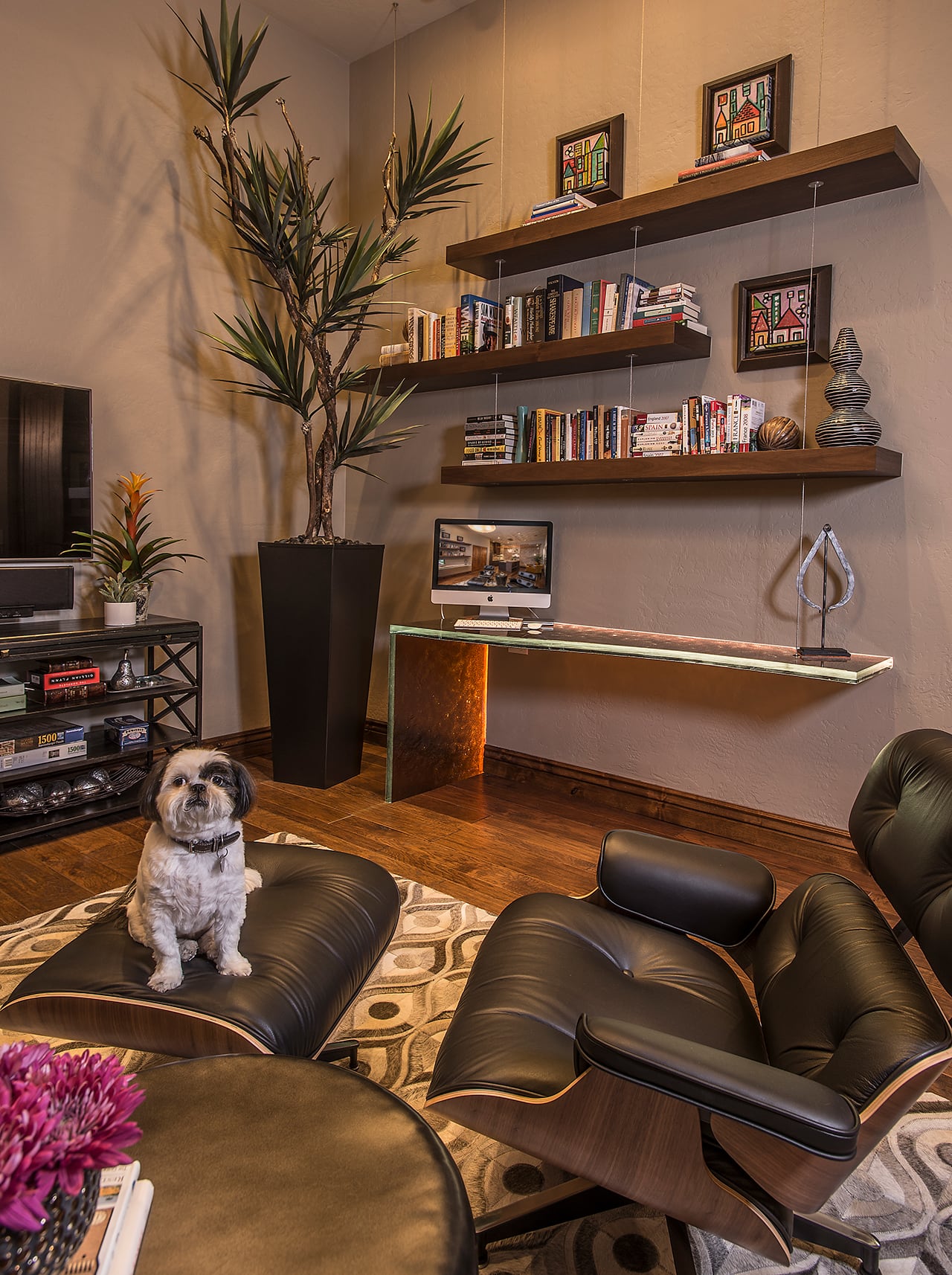
Our clients and their guests love their new comfortable and sophisticated casita.
| Design Style | Modern |
| Kitchen Design | Norman McLash, Affinity Kitchens |
| Interior Design | Amy Klosterman, AB Design Elements |
| Photography | Scott Sandler |
| Cabinetry | Crystal Cabinets, Natural Gray Oak |
| Wood Countertop | Hallmark, 4″ Walnut |
| Hood | Custom, Steel |
| Cook Top | Wolf |
Connect with a Professional Designer at Affinity
Let’s make your dream kitchen or bath a reality.